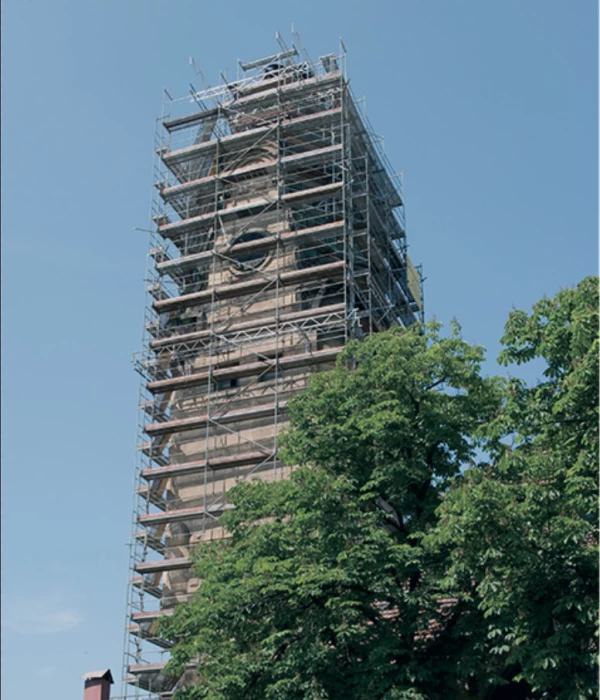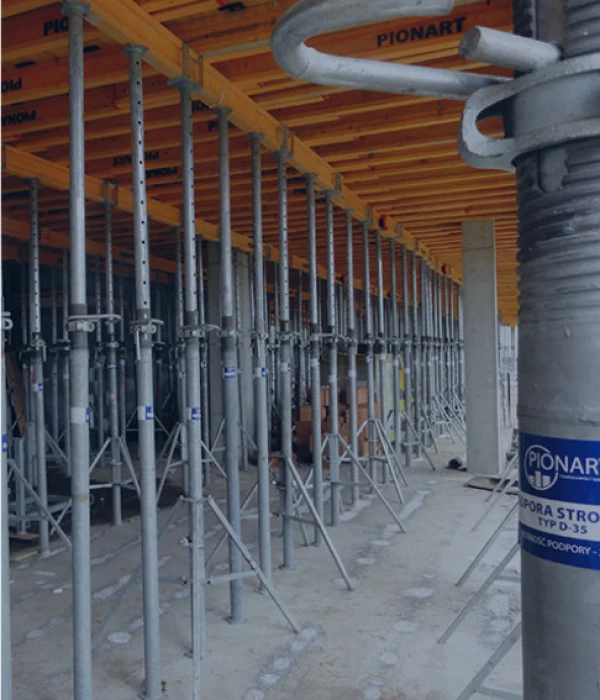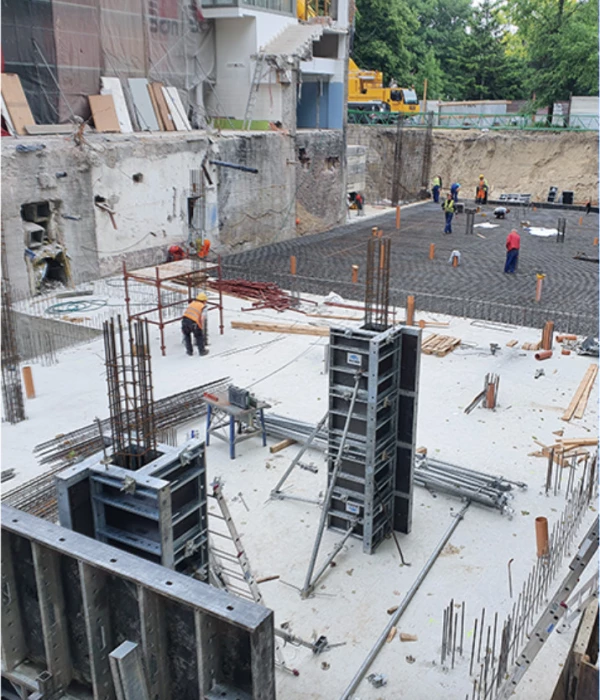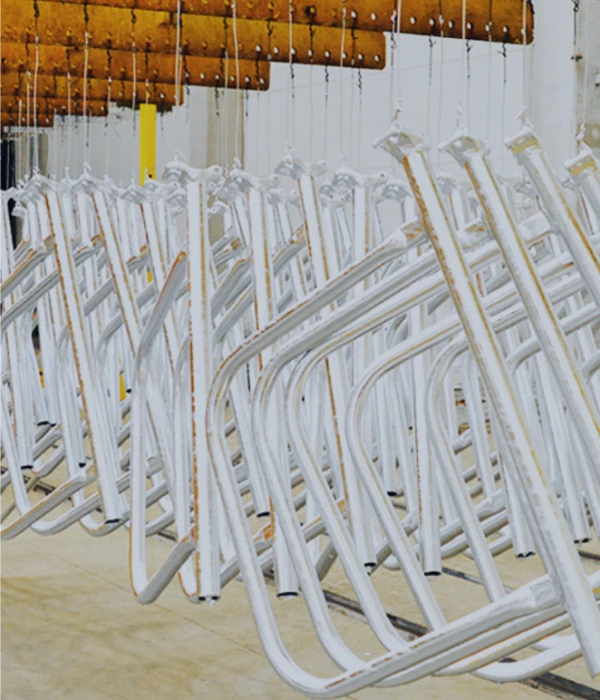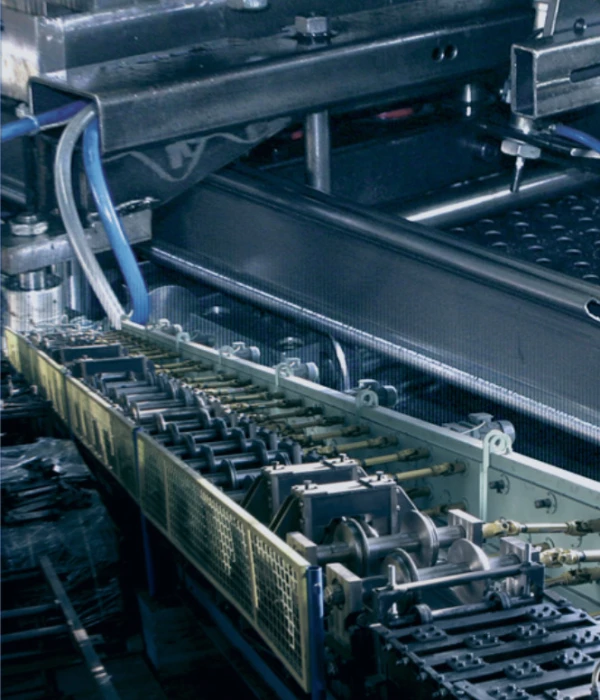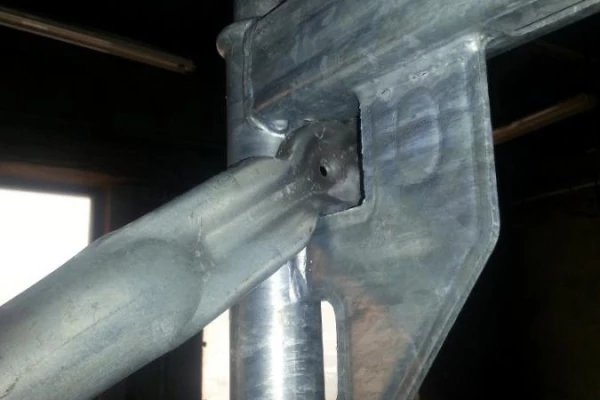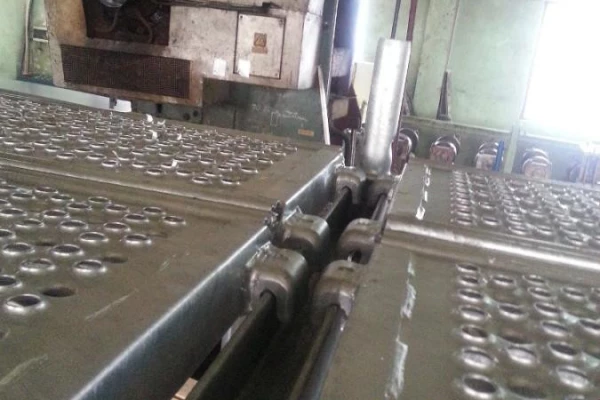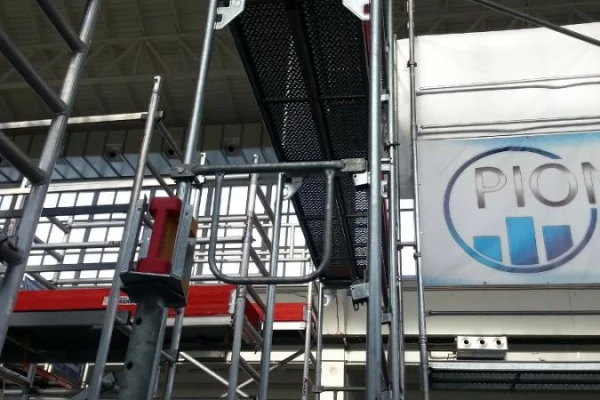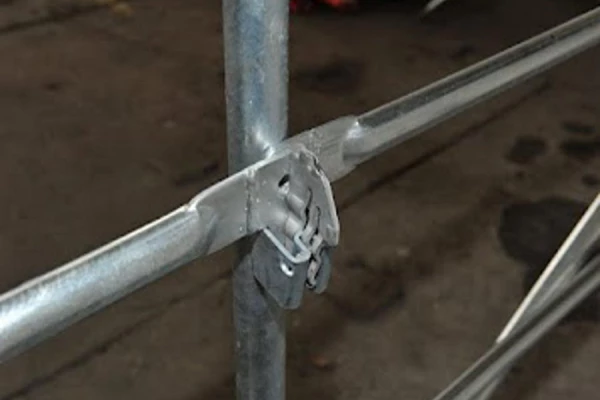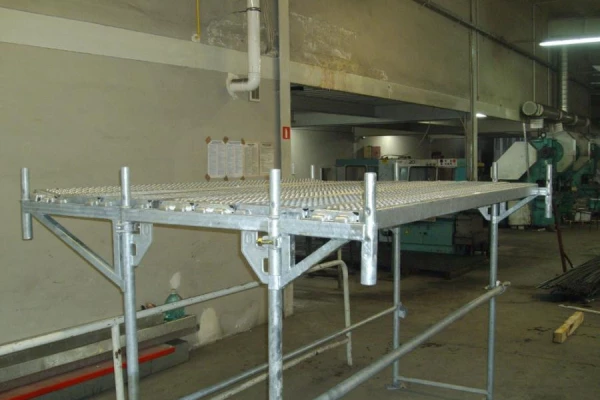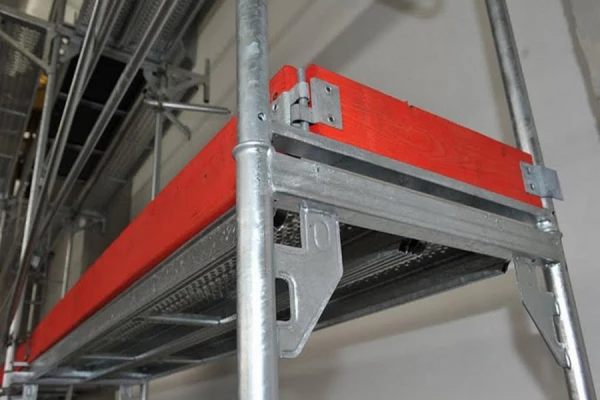FACADE SCAFFOLDING BAL MODEL - DIMENSIONALLY COMPARABLE TO LAYHER SYSTEM
Facade scaffolding PIONART type - BAL model (dimensionally consistent with Layher scaffolding) has been subjected to static calculations (in typical sets up to a height of 60 m), made by long-time employees of the Faculty of Construction at Lublin University of Technology, and successfully passed laboratory tests at the Institute of Mechanization of Construction and Rock Mining in Warsaw and the Institute of Occupational Safety in Prague, and then received safety certificate B No. B/019/23 and certificate No. Z/002/013/23.
The scaffolding consists mainly of steel components permanently protected against corrosion by hot-dip galvanizing.
FEATURES OF MAJOR COMPONENTS:
FRAME
Thanks to the use of a unique specialized tube press in the manufacturing process, BAL scaffolding frame stands are made from a single section of material, which significantly increases the strength of the upper frame node. For the production of frame stands, we use a material with significantly increased strength parameters, grade S355JRH having a yield strength of 460-470 N/mm2. Thanks to the use of such a good material, it is possible to use pipes with a wall thickness of 2.7 mm, as allowed by the latest European standard for scaffolding: PN-EN 12810-1:2010. The load-bearing element of the frame (specially shaped C-profile) is also made of S355J2 material with increased strength.
Wedges for fixing handrails are made of 5 mm thick sheet metal. They have special ribbing to increase their rigidity. We designed and made all the tools - dies and punches for the production of wedges and sockets - in our own tool shop.
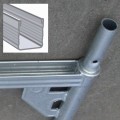
STEEL DECK
Thanks to the use of roll forming technology and material with suitable parameters, a special shape of the deck with an anti-slip layer was obtained, characterized by high rigidity and strength, with relatively low weight. We manufacture fasteners for attaching platforms to frames from special DD13 grade steel. The decks have handles for easy installation on the scaffolding.
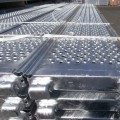
COMMUNICATION DECK
Vertical communication on the scaffolding is possible through the use of aluminum-plywood communication decks with a manhole and ladder. We use waterproof, non-slip plywood with a mesh imprint on one side (certified to DIN 68705, E1 emission class certificate) for the production of decks. The use of a smooth aluminum profile protects the decks from belt damage during transport. We manufacture fasteners for attaching platforms to frames from special DD13 grade steel.
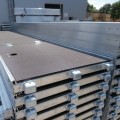
BRACES
The braces, which ensure the longitudinal rigidity of the structure, have one end specially shaped to allow insertion under the frame beam (C-profile), while the other end is equipped with an articulated half-connector (with a hammer bolt or wedge).
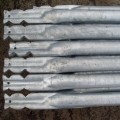
In addition, the system includes all the components of standard kits required by the regulations, as well as a number of additional components, such as consoles, transition frames, step frames and 0.19-meter-wide platforms, the use of which allows installation even in the case of a complicated floor plan or building mass.
 PN-PT 7:30-15:30
PN-PT 7:30-15:30 32 273 81 17
32 273 81 17 biuro@pionart.pl
biuro@pionart.pl





