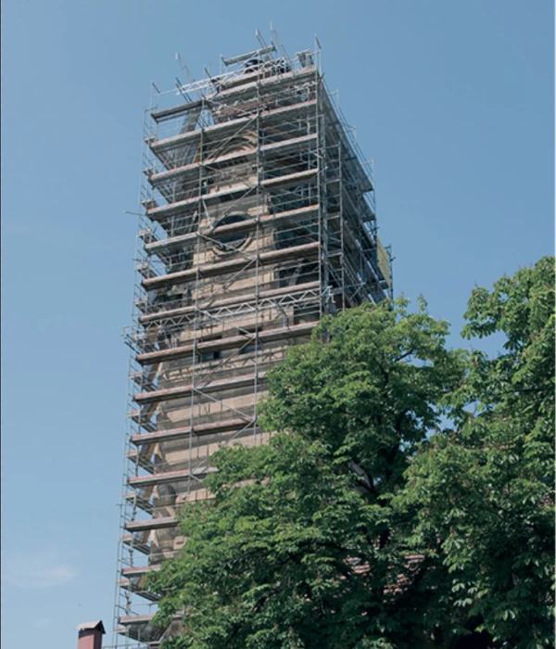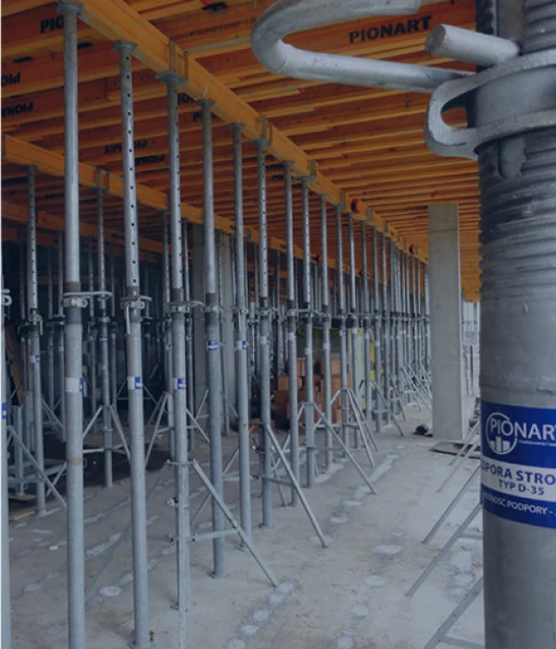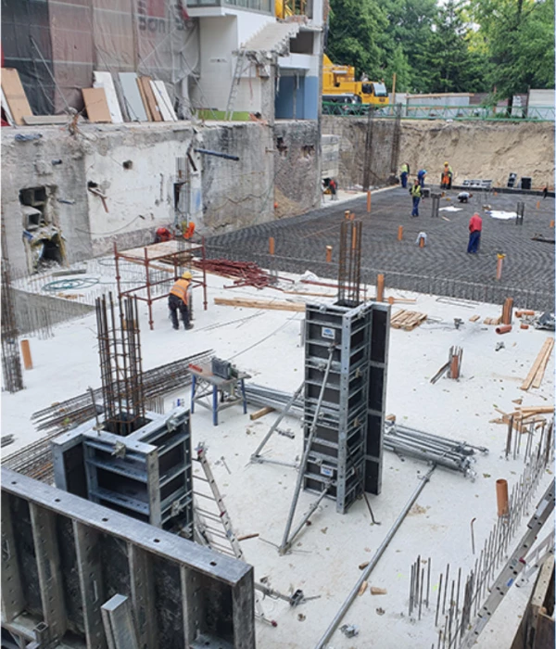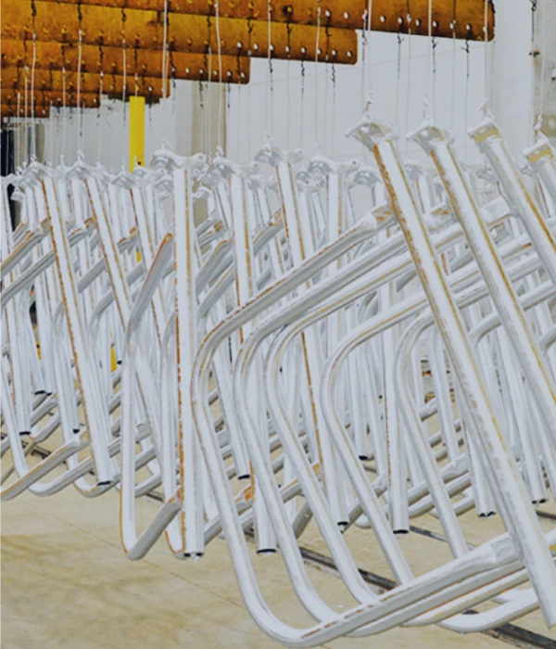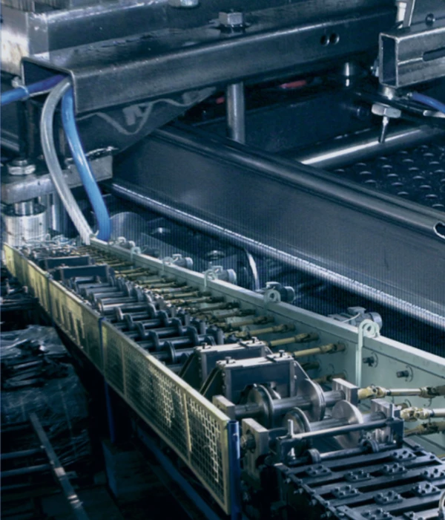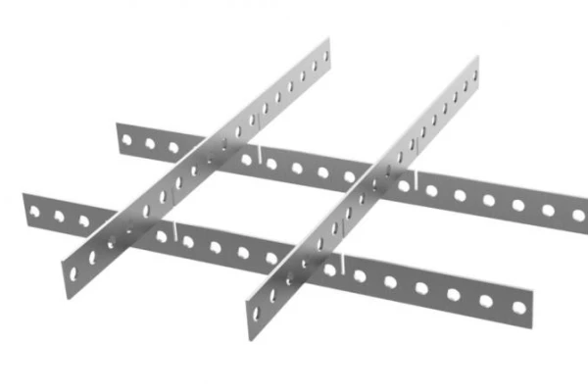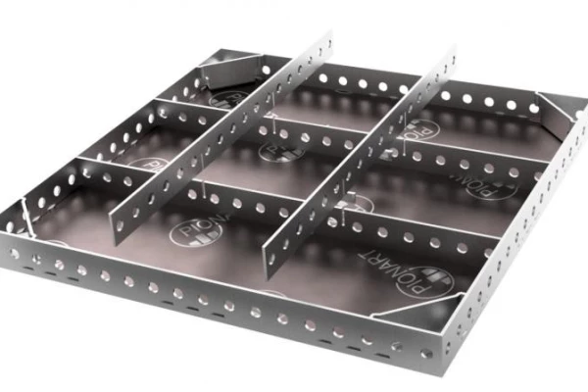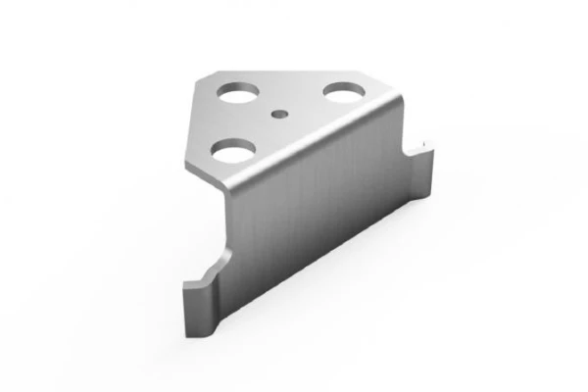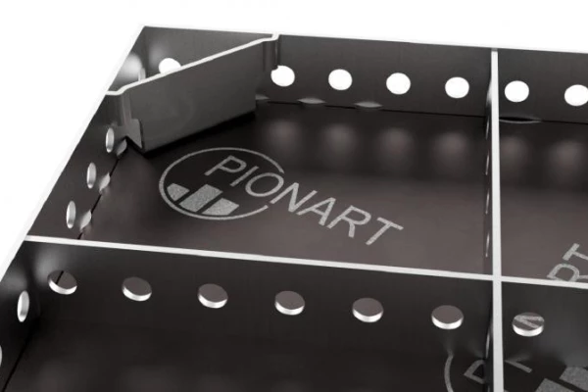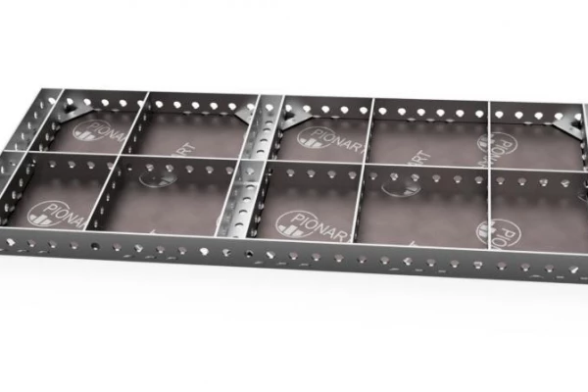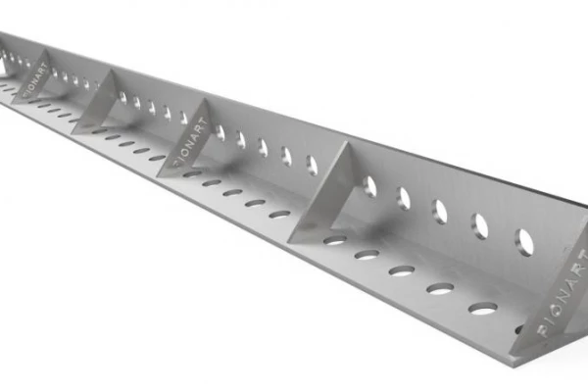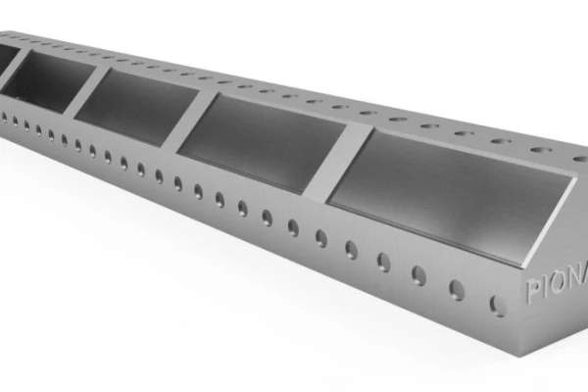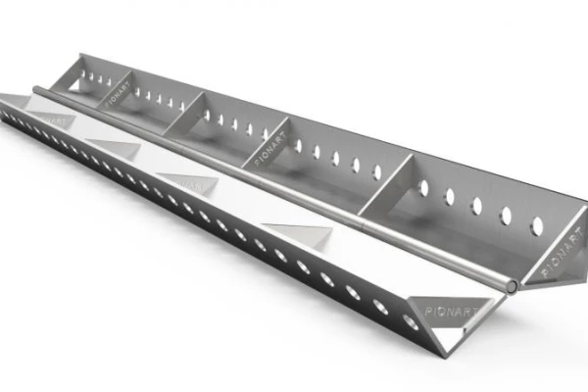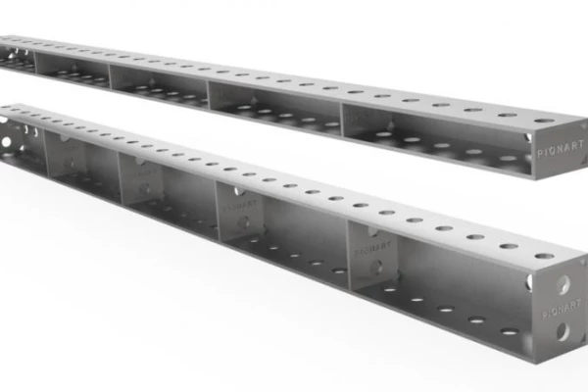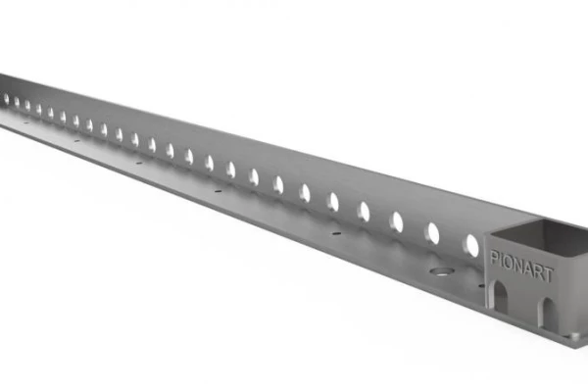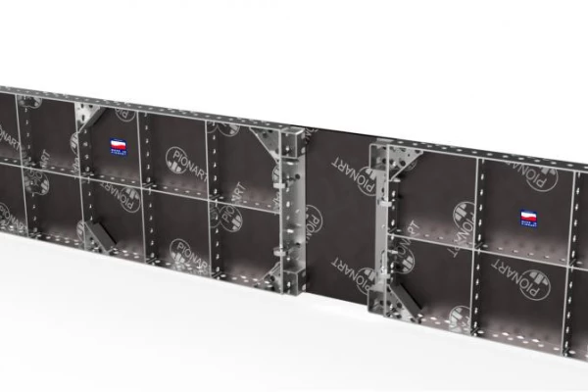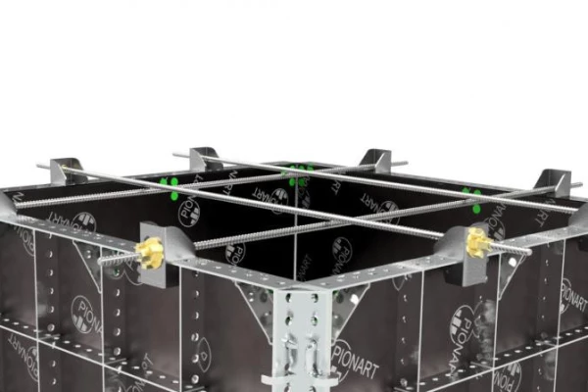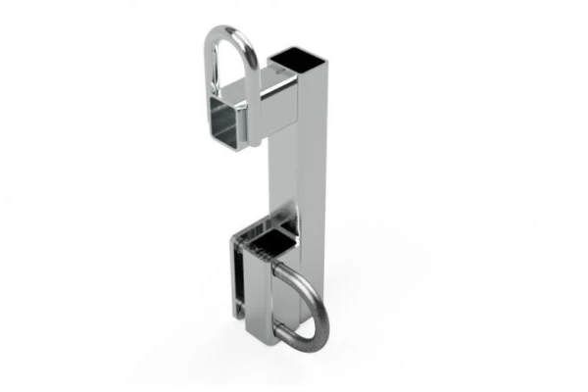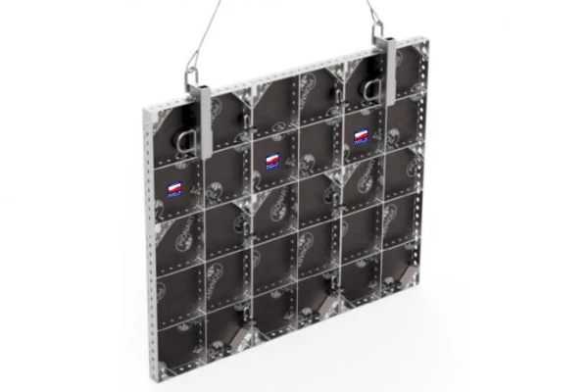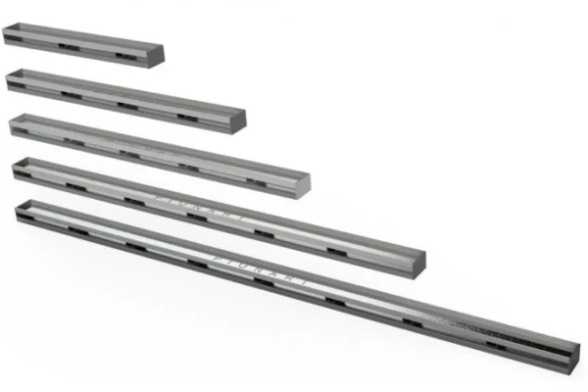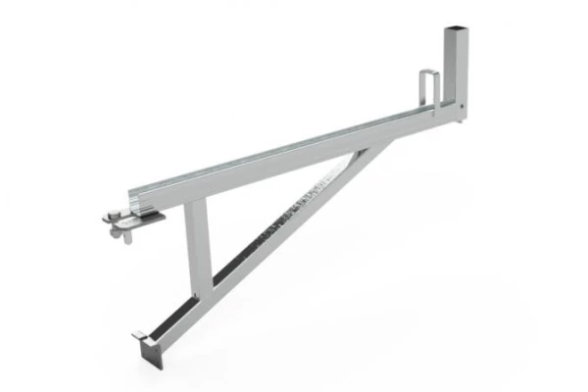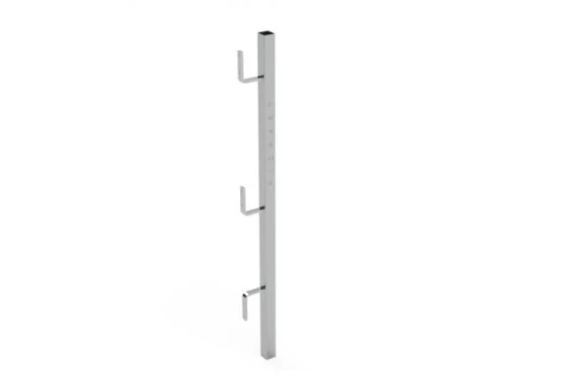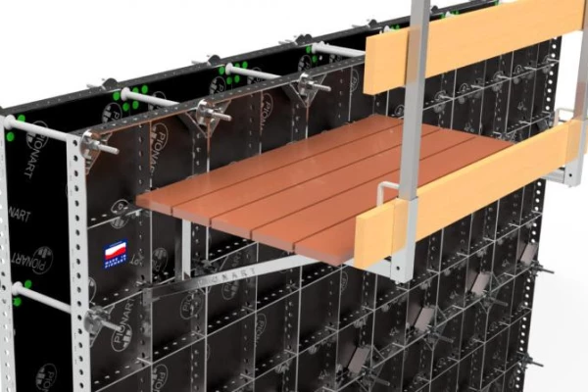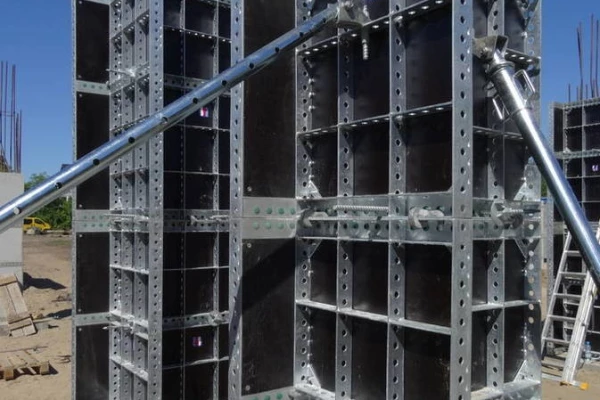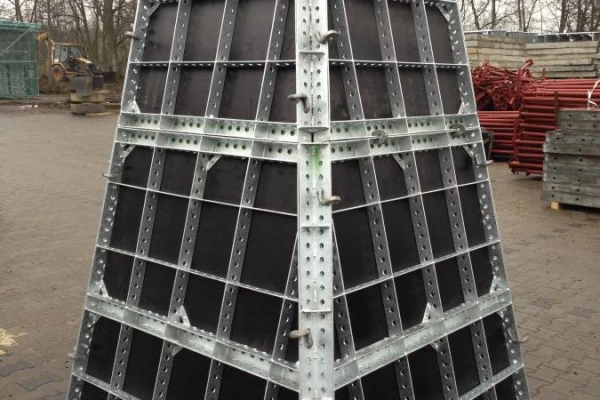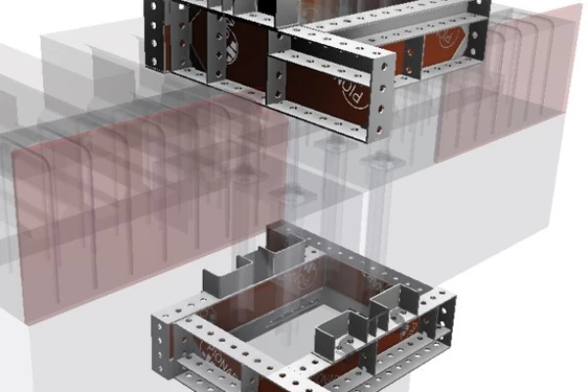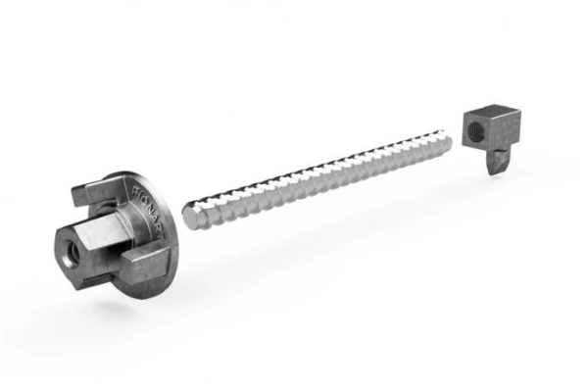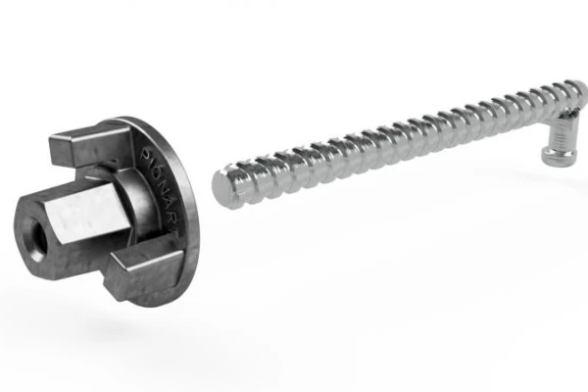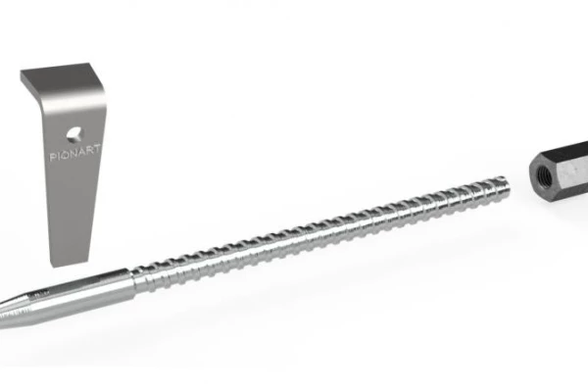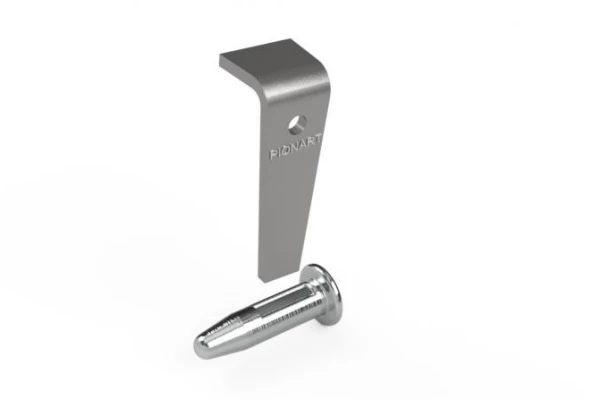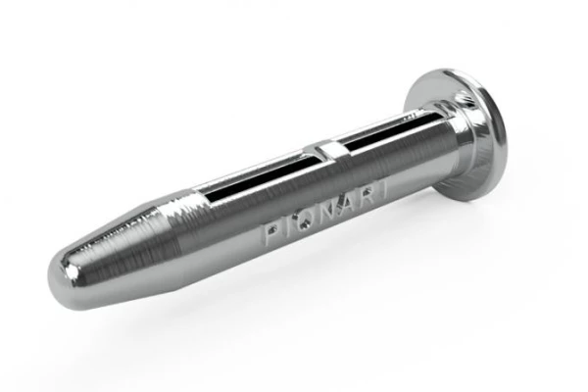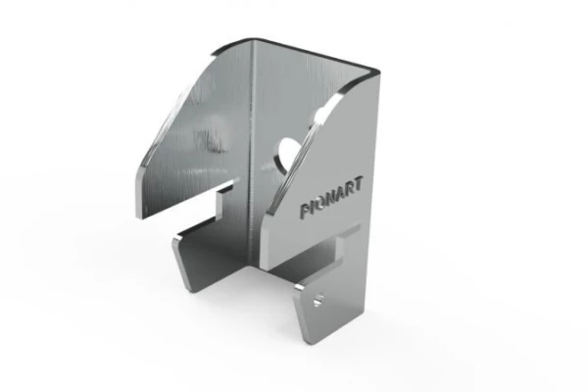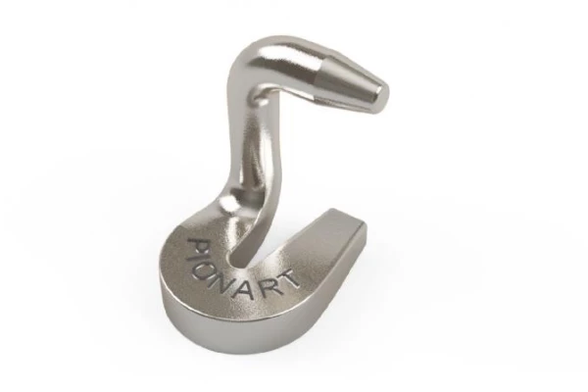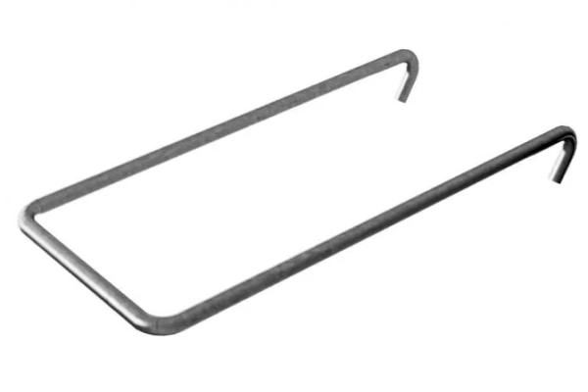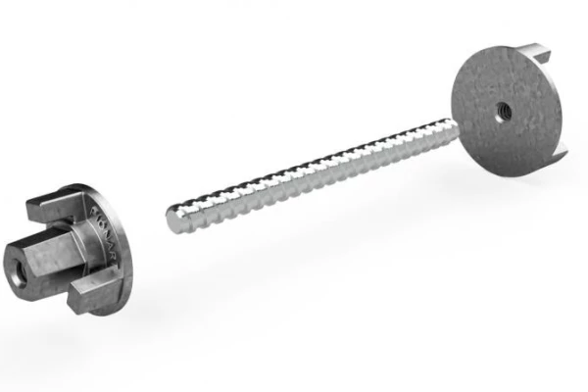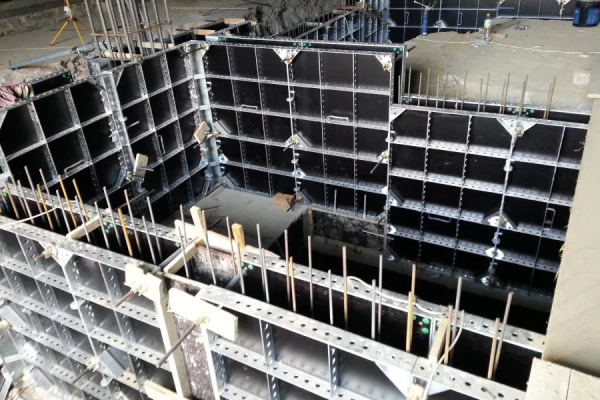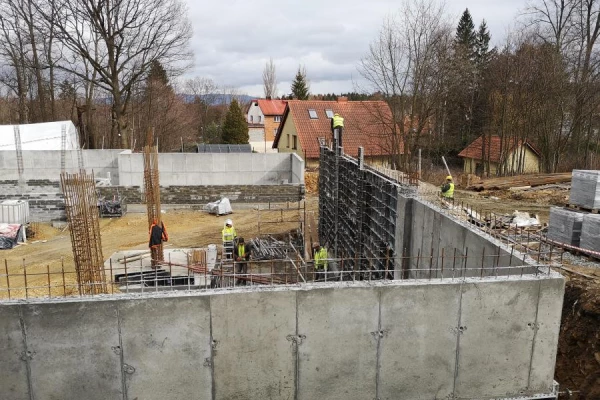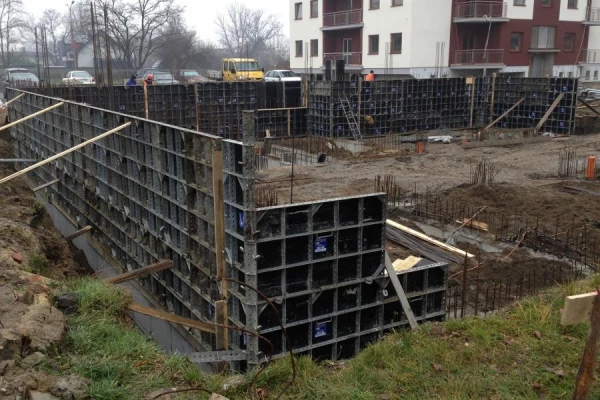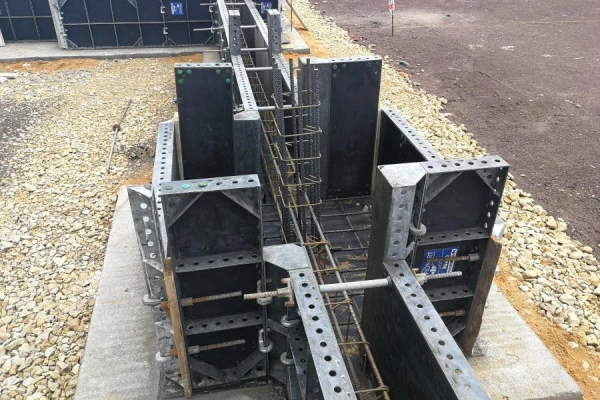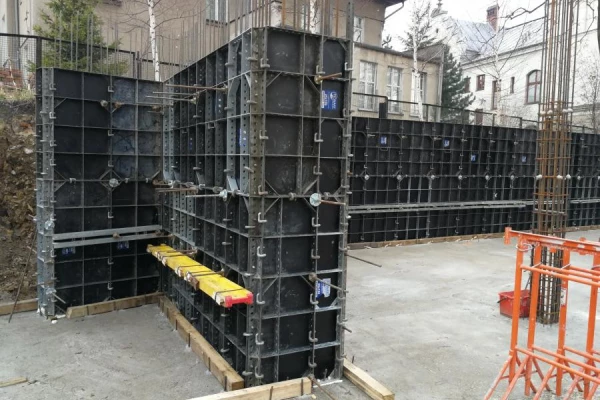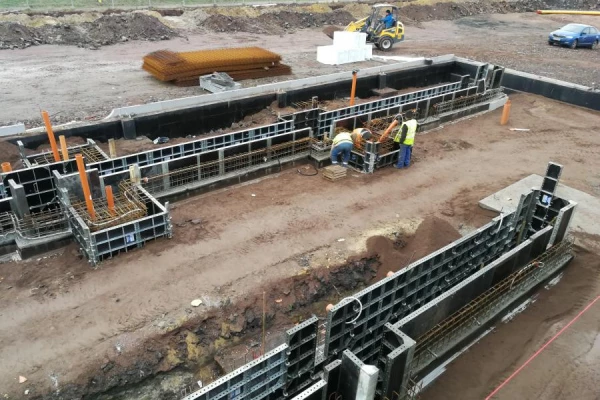PIONBOX WALL FORMWORK (40 KN)
The PionBox formwork system produced by PIONART is a technically well thought-out product of the highest quality. It consists of frames, corners and a wide range of fixtures.
The basic frame is a welded structure made of perforated flat bars and gusset plates, finished with a sheathing made of Polish-made birch plywood laminated on both sides. The flat bars are cut and perforated with high precision on special automatic punching machines. At the same time, special sockets are cut to connect and position the individual ribs of the structure. These sockets allow solid fillet welds to be made on the assembled structure with the help of welding robots. The assembly method is shown in the graphics below.
The second solution to achieve a rigid structure is specially shaped gusset plates, which meet the flat bars at right angles, allowing welding robots to perform fillet welds. Graphics of such connections are presented below.
PionBox is a lightweight formwork successfully used for concreting: footings, footings and foundation walls, foundation and fence beams, reinforced concrete columns and cores, rims, joists and floor ribs, chambers, manholes and tanks.
A summary of available board dimensions is shown in the tables below:
| PionBox standard boards | ||||||||||
| Board height | Board width | |||||||||
| 0,20 m | 0,25 m | 0,30 m | 0,35 m | 0,40 m | 0,45 m | 0,50 m | 0,55 m | 0,60 m | 0,90 m | |
| 0,90 m | ||||||||||
| 1,20 m | ||||||||||
| 1,50 m | ||||||||||
| PionBox PZ universal boards | |||
| Board height | Board width | ||
| 0,60 m | 0,70 m | 0,90 m (on special request) | |
| 0,90 m | |||
| 1,20 m | |||
| 1,50 m | |||
PZ - are integrated boards (board graphic and construction photo - below), which have two or three rows of holes used, respectively, to assemble the formwork for concreting dimensionally any rectangular column (in increments of 5 cm). Completing the system are internal, external, articulating and matching corners, as well as spacers, work platform supports, handrail posts and many fasteners that can alternatively perform mounting functions for the boards and corners.
The basic fasteners are PionBox fasteners, disc nuts of 70 mm diameter and 100 mm diameter, and tie rods of various lengths. They are complemented by PionBox pins with nut and gusset, single pins with gusset, double pins with gusset, block nuts, hex nuts, edge hooks, spring clamps, corner tensioners and adapters for carrying a set of boards.
Our construction department can also design and manufacture custom formwork. In the photos below, we show the formwork for concreting footings for high-voltage electric poles and how to use edge hooks to install the formwork. There are also some photos from the construction sites below.
 PN-PT 7:30-15:30
PN-PT 7:30-15:30 32 273 81 17
32 273 81 17 biuro@pionart.pl
biuro@pionart.pl





